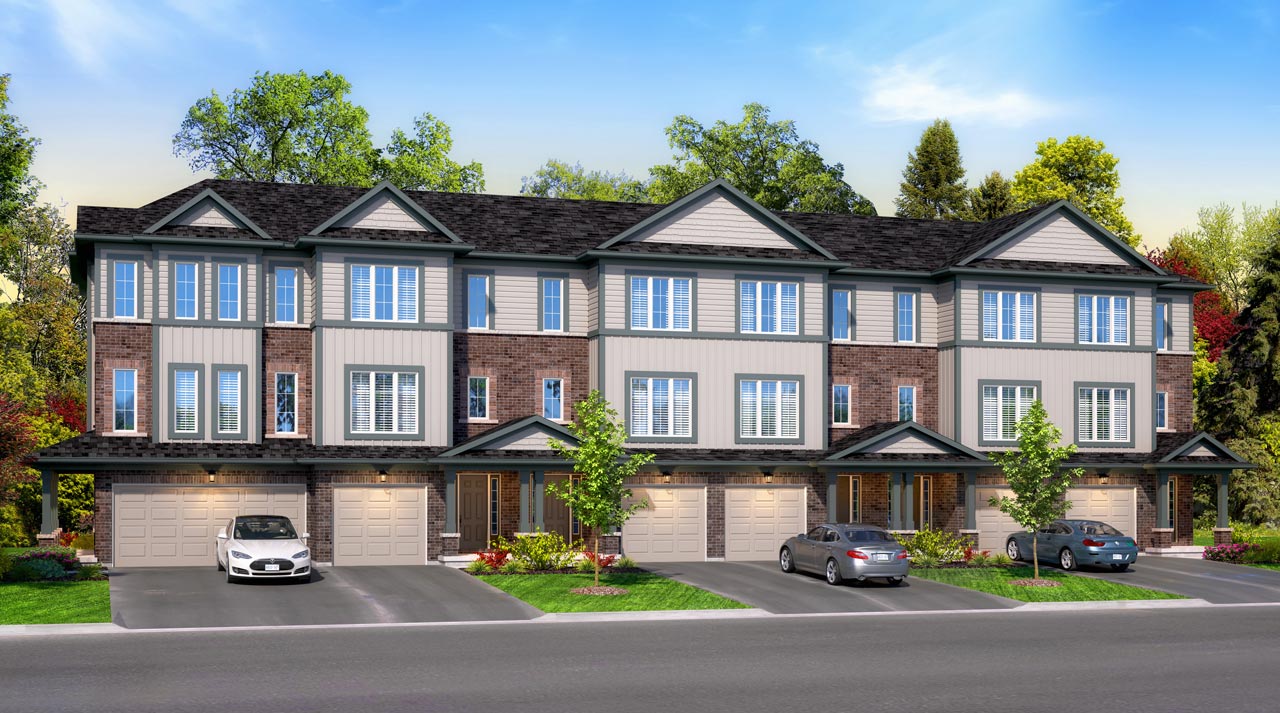Riverwalk East
Riverwalk East

Riverwalk East
| Builder | Kingwood Homes |
|---|---|
| Status | Pre-Construction |
| Price | 749,990 - 904,990 |
| Region | Brantford |
| Street | 88 Birkett Lane Brantford, Ontario, N3T 5L9 |
Riverwalk East: Balancing Ease and Adventure
Experience the best of both worlds at Riverwalk East, where the comfort of your home merges perfectly with the refreshing energy of a purely natural setting. The latest phase of this community comprises 18 freehold, 3-storey towns ranging from 1,230 sq. ft. to 1,556 sq. ft., each complete with refined finishes like beautiful ceramic tiling, 9’ main floor ceilings, granite countertops, single car garage parking for interior and end units, corner units with two car garage parking, and spacious open-concept living areas.
Kingwood's Newest Community.
With prices starting at $749,990 for 3-bedroom units, enjoy the ease of a traditional family home within the quaint town of Brantford, often referred to as “the telephone city” for the city’s most famous former resident, Alexander Graham Bell. An ideal home awaits you – be one of the first to call this scenic setting home. Development is slated for completion in Spring of 2024.
Price range:
- Interiors from $749,990
- Ends from $799,990
- Corners from $864,990
*$75,000 Deposit Structure:
- $25,000 Submitted with offer
- $25,000 Submitted 30 days after Offer Date
- $25,000 Submitted 60 days after Offer Date
* Interiors: $75,000 deposit
* Ends: *90,000 deposit
* Corners: $105,000 deposit
Features:
- Granite kitchen countertops
- $5,000 decor bonus
Kingwood Homes is Backed By Tarion Warranty as Follows:
1 - Year: Materials and Workmanship
2 - Year: Heating, Plumbing, Electrical Systems and Building Envelope
7 - Year: Major & Structural
Amenities:
- Walking path
- Parks
- Minutes from the Grand River
Downloads:
We'll find your condo.
Let condocrave do the searching for you. Link up with us and we'll find the best one to fit your needs.
Start 👋