M5 Condos
M5 Condos
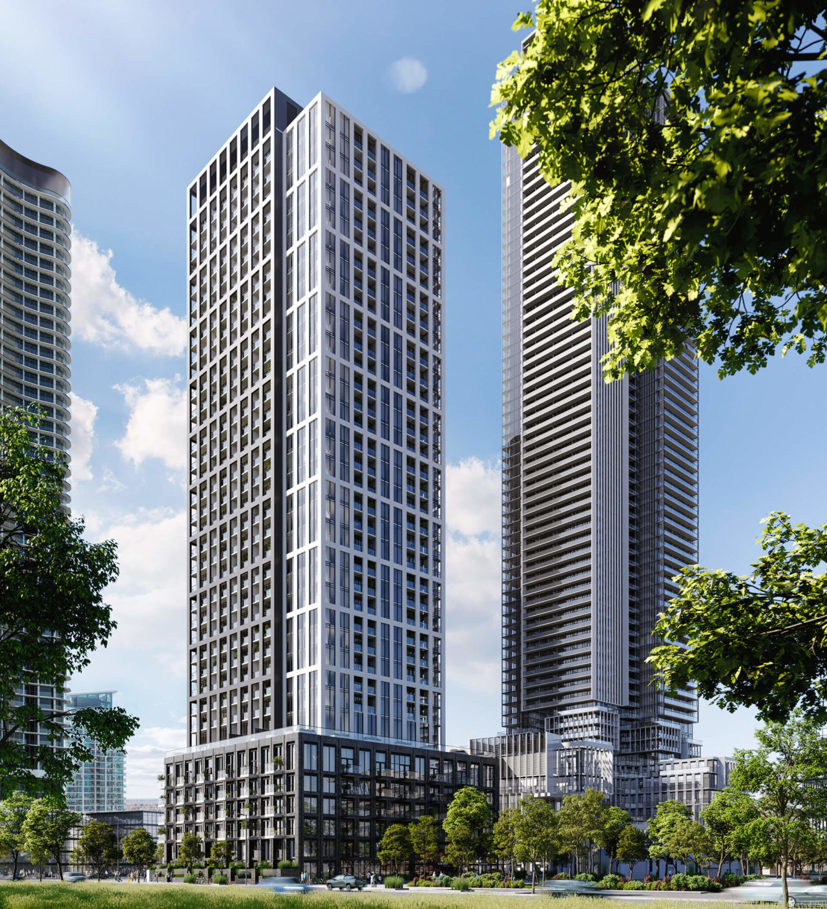
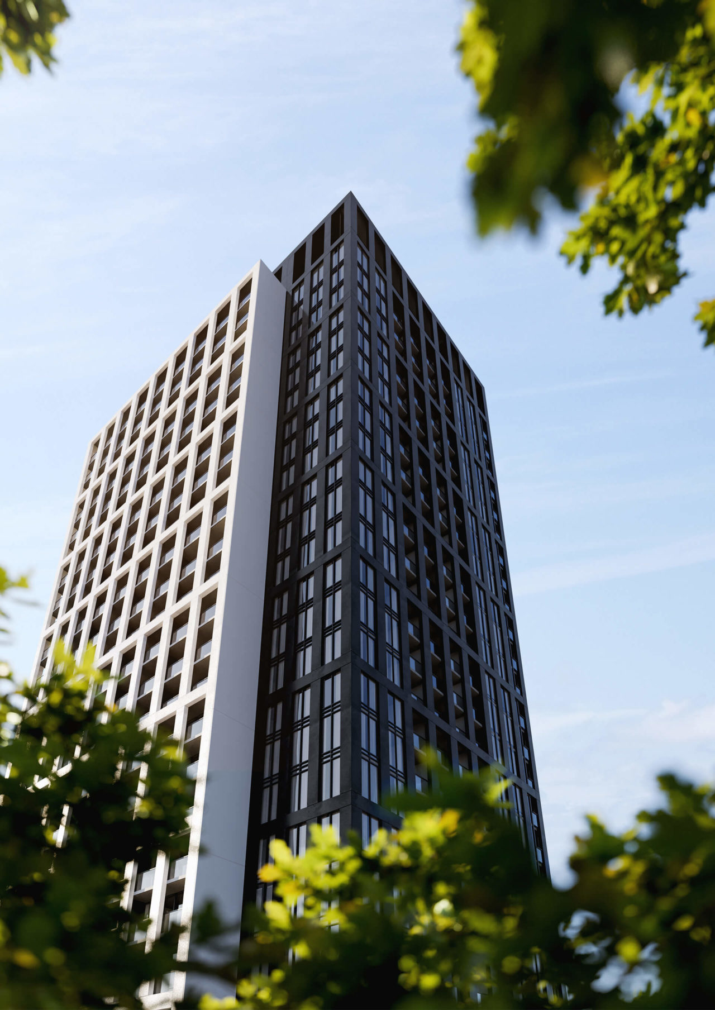

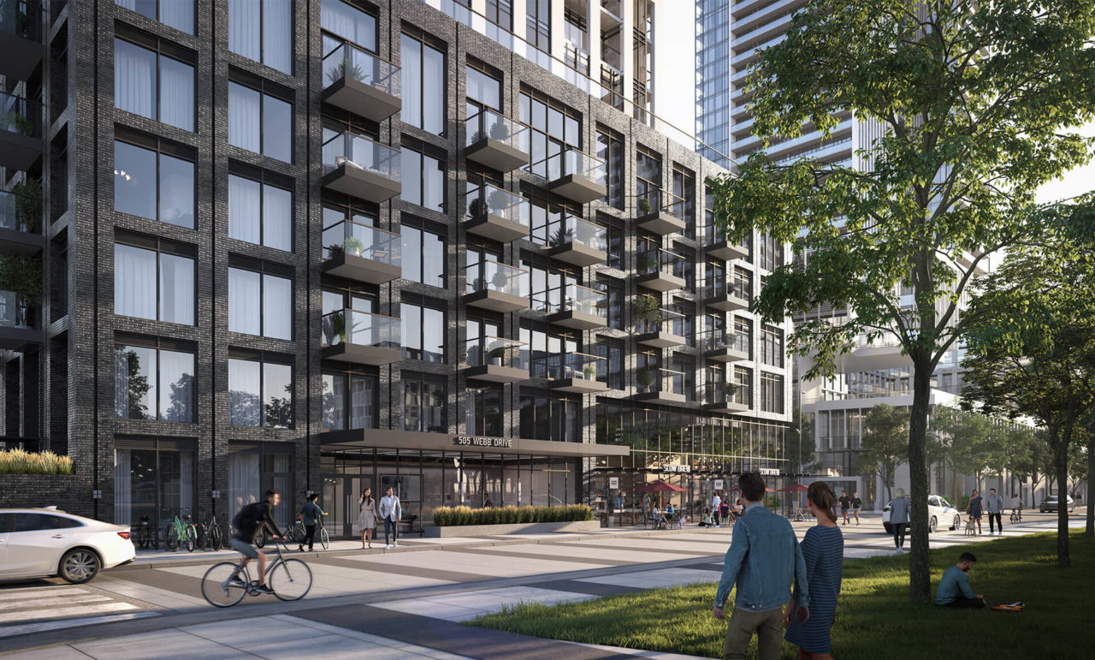
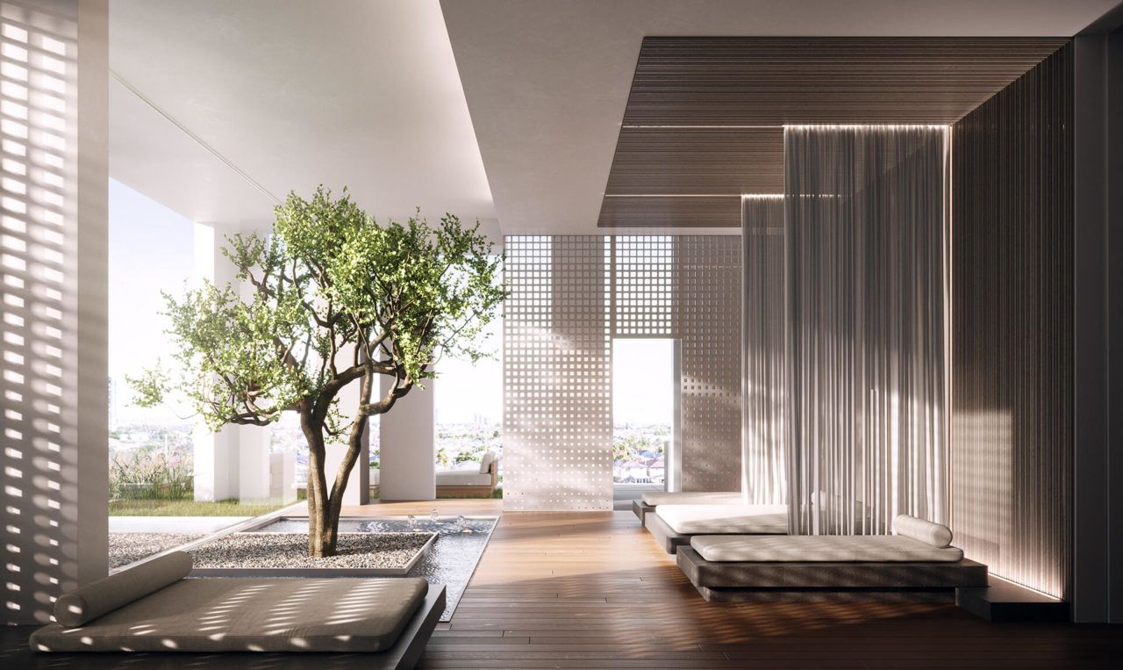
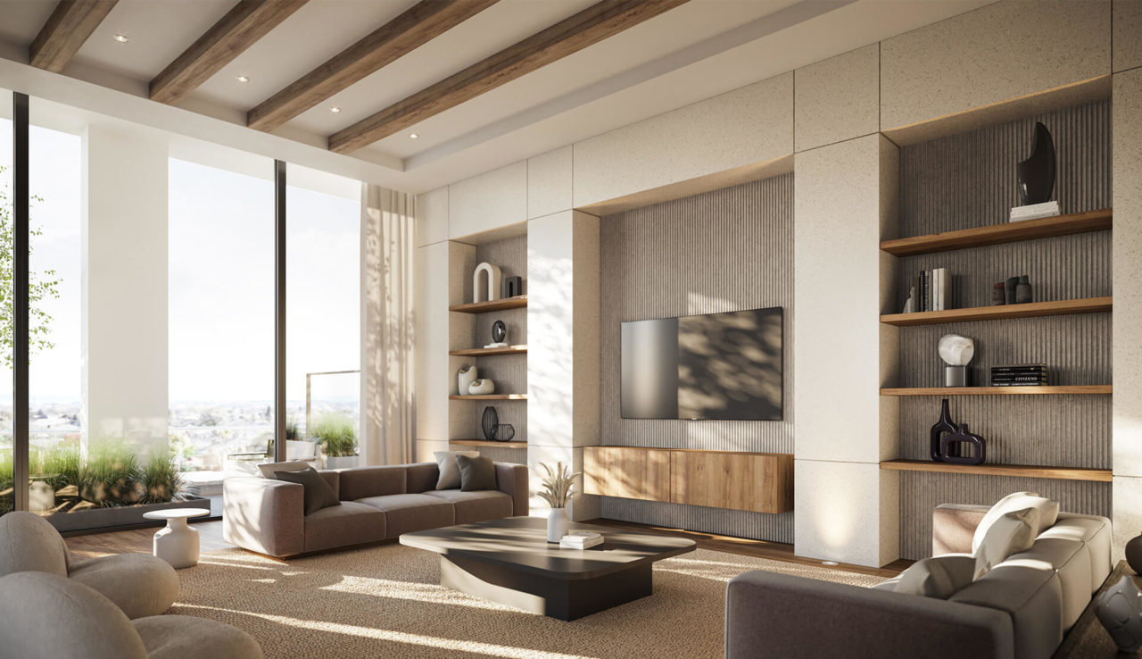
| Builder | Rogers Real Estate Development Limited & Urban Capital |
|---|---|
| Status | Pre-Construction |
| Price | 639,900 - 1,107,900 |
| Region | |
| Street | Turnbridge Rd, Mississauga, ON |
M City 5’s Premium Living.
Be a part of Mississauga’s growing cosmopolitan community with M City 5, the fifth instalment of a new master-planned community set to transform the city skies. Rising high at the corner of Burnhamthorpe Rd. and Confederation Pkwy, enjoy everything true city living has to offer: cultural and lifestyle mainstays will truly be at your fingertips, from world-class shopping at Square One to life-enriching landmarks like Celebration Square and the Living Arts Centre.
Whatever you need, you won’t have to go far to get it—M City 5 is surrounded by daily necessities like transportation, retail bank locations, libraries, restaurants, shops, and recreational facilities.
Be in the heart of Mississauga.
A series of suites are available in the podium and tower, ranging from studios to 2- and 3-bedroom layouts, complete with amenities geared toward self-care and stylish yet calming home interiors.
Occupancy is set to commence in January of 2026, with prices starting as low as $639,900.
Price range:
Podium
- Studios from $639,900
- 1 bedrooms from $655,900
- 2 bedrooms from $841,900
- 3 bedrooms from $1,100,900
Tower
- 1 bedrooms from $633,900
- 2 bedrooms from $858,900
- 3 bedrooms from $1,107,900
Maintenance Fee: Approximately $0.64 per sf
Deposit Structure:
- $5,000 bank draft
- Balance of 5% in 30 days
- 5% in 180 days
- 5% in 370 days
- 5% in 540 days
Features:
- IBI Group-designed 36-storey metal and glass tower with a six-storey masonry-clad podium
- Interiors by Cecconi Simone Inc
- Four residential elevators
- Seven-level underground garage for residential, visitor, and commercial parking. Residential parking is separated from visitor and commercial parking
Amenities:
- Lobby with 24-hour concierge, fireplace, lounge seating, and automated parcel storage room
- Wellness Centre with Hammam steam bath, infrared saunas, meditation room, treatment room, Zen Lounge, and change rooms
- Outdoor hot plunge pool with poolside seating
- Indoor/outdoor reflecting pool
- Fitness Centre with cardio, weight training, spin studio, virtual fitness studio, and outdoor yoga area
- Dining Room + Event Space with prep kitchen, fireplace, and adjoining sitting room
- Media Screening Lounge
- Outdoor Dining Area with BBQs
- Outdoor Fireplace Lounge
- Outdoor Kids’ Play Area + Splash Pad
- Indoor Kids’ Playroom + Party Space
- Onsite Property Management Office
Downloads:
We'll find your condo.
Let condocrave do the searching for you. Link up with us and we'll find the best one to fit your needs.
Start 👋